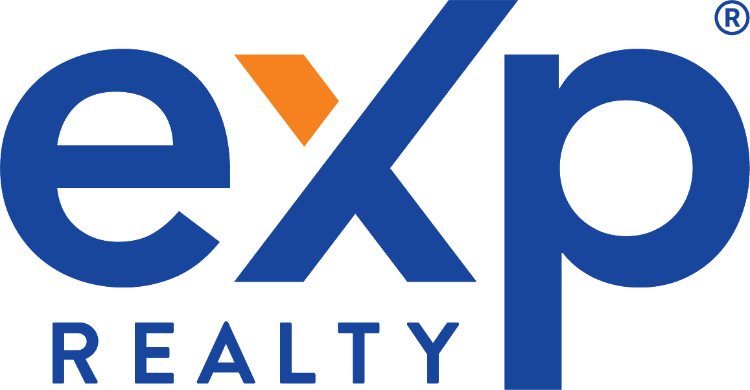
Property Attributes
- MLS#10139085
- TypeSingle Family
- CountyHARRISON
- CityBridgeport
- AreaHarrison-Bridgeport
- NeighborhoodWorthington Village
- Zip26330
- StyleColonial
- Price$ 481,990
- Bedrooms4
- Full Bathrooms2
- Half Bathrooms1
- Sqr Footage2728
- Lot Size0.323 Acres
Data Source:
North Central West Virginia Real Estate Information Network
Property Description
Multi-level Living in Worthington Village at Charles Pointe. Kitchen and Great Room are completely open. Very spacious owner's suite and three additional bedrooms and 2nd bath on the upper level of the home! GREAT LOCATION, VERY DESIRABLE IN BRIDGEPORT MINUTES TO THE REC CENTER.
| Elementary School | Middle School | High School |
|---|---|---|
| Johnson Elementary | Bridgeport Middle | Bridgeport High |
| Price History | |
|---|---|
| 7/20/2021 | Listed $446,990 |
General Features
| Interior Features | Walk-in Closets,9ft+ Ceiling,Washer Connection,Electric Dryer Connection,Icemaker Connection |
|---|---|
| Heating | Heat Pump,Forced Air,Electric |
| Kitchen Level | M |
| Cooling | Electric |
| Possession | Settlement |
| Roof | Shingles |
| Garage | Attached,2 Cars |
| Exterior Features | Landscaped |
| Construction | Frame,Stone |
| Appliances | Range,Microwave,Disposal |
| Status | Active |
| Full Baths | 2 |
| Half Baths | 1 |
| Bathrooms | 3 |
| Year Built | 2024 |
| Parking | Off Street Parking |
| New Construction | Proposed |
| Subdivision | Worthington Village |
| Style | Colonial |
| View | Neighborhood |
| Stories | 3 |
| County | Harrison |
| Class | Single Family Detached |
| Type | Detached |
| HOA | Yes |
| Tax Year | 2024 |
| Handicap Modified | No |
| Status | Active |
| Sale/Rent | For Sale |
| Dining Room Level | M |
| Living Room Level | M |
| COMMUNITY AMENITIES | Other |
| District | Simpson Bridgeport |
| Area | Harrison/Bridgeport |
| City Limits | Yes |
| Directions | From Jerry Dove drive: Continue straight and turn right onto Benedum Drive,turn right onto Stonebridge Drive,turn left to Kingston Drive,turn right to Lexington Circle to find the model. |
| High School | Bridgeport High |
| City | Bridgeport |
| HOA Fee $ | 180.76 |
| Street Name | Lexington |
| Elementary School | Johnson Elementary |
| Middle School | Bridgeport Middle |
| Legal Description | Castlerock II Base Price Worthington Village |
| School County | Harrison |
| Agent First Name | HOLLY |
| Agent Last Name | WHITE |
| PROPERTY DESCRIPTION | Corner,Wooded,Level |
| Price Per Sq Ft | 176.68 |
| Listing Agent | 3234 |
Interior Features
| Basement | None |
|---|---|
| Electricity | 200+ Amps |
| Flooring | Wall-to-Wall Carpet,Tile,Luxury Vinyl Plank |
| Equipment | Smoke Detectors,Cable Ready,Carbon Monoxide Detectors,High Speed Internet Avail |
| Family Room Dimensions | 19'9x14'4 |
| Dining Room Dimensions | 11'4x12'7 |
| Beds | 4 |
| Second Kitchen | Office |
| Fireplace | None |
| Kitchen Dimension | See Plan |
| Number of Rooms | 9 |
| Attic | Interior Access Only |
| Photo | Yes |
Exterior Features
| Exterior | Vinyl,Stone |
|---|---|
| Foundation | Concrete |
| Waterfront | None |
| Lot Size Area | 0.323 |
| Lot Dimensions | .323 acres |
| Water/Sewer | City Sewer,City Water |
| Fence | None |
Amenities
- Foreclosure
- Views
- Short Sale
- New Construction
- Adult 55+
- Lease To Own
- No HOA Fees
- Furnished
- Primary On Main
- Air Conditioning
- Seller Finance
- Green
- Fixer Upper
- Horse
- Golf
- Fireplace
- Deck
- Garage
- Basement
- Pool





















 North Central West Virginia Real Estate Information; All information deemed reliable but not guaranteed. All properties are subject to prior sale, change or withdrawal. Neither listing broker(s) or information provider(s) shall be responsible for any typographical errors, misinformation, misprints and shall be held totally harmless. Listing(s) information is provided for consumer's personal, non-commercial use and may not be used for any purpose other than to identify prospective properties consumers
North Central West Virginia Real Estate Information; All information deemed reliable but not guaranteed. All properties are subject to prior sale, change or withdrawal. Neither listing broker(s) or information provider(s) shall be responsible for any typographical errors, misinformation, misprints and shall be held totally harmless. Listing(s) information is provided for consumer's personal, non-commercial use and may not be used for any purpose other than to identify prospective properties consumers